How To Use Bathroom Wainscoting To Achieve A Stylish Interior Decor
Bathroom wainscoting and beadboard offer stylish protection for your walls. As tile alternatives, they’re mentioned when talking about bathrooms. Wainscoting will also create enough attention for a small bathroom and in such a way that it will seem bigger, for example.

If you need a fresh bathroom idea, we’ll show you many types of bathroom wainscoting ideas. The best part about protecting your bathroom walls with wainscoting is how easy it is to install.
Wainscoting is a type of wood paneling that serves multiple purposes. The protective paneling can be used as a decorative element, insulation, or to prevent and hide water damage on a wall surface.
It’s found in traditional or rustic bathrooms but not limited to those styles.
In a rush? Here’s a rundown of the most important tips about Bathroom Wainscoting.
What Is Bathroom Wainscoting?
Wall paneling for the bottom half of your bathroom walls. Traditional wainscoting might be challenging to install depending on the surface. Also, certain wainscoting styles are expensive. However, wainscoting with molding is cheaper and makes your walls look great.
What Is The Difference Between Paneling And Wainscoting?

The difference between beadboard and wainscoting is the wall area either one covers. Beadboard is often used to cover the wall’s surface from top to bottom, while wainscoting panels cover the bottom half of walls.
How Is Wainscoting Made?
Here, we’ll show you the materials that are used to make wainscoting.

Plastic
Made of cellular PVC or solid surfacing material similar to that used on kitchen counters. Plastic has the appearance of painted wood, but won’t rot, making it excellent for bathrooms, kitchen backsplashes, and laundry rooms.
University researchers discovered that plastic wainscoting is not susceptible to termite damage. This is another way wainscoting can protect your home.
Solid Wood
This is the most common wainscoting material. To avoid cracks and gaps produced by seasonal expansion and contraction, wood must be installed and finished with care.
Wainscoting was made of solid oak wood panels. Pine and spruce have become more popular. Today, any wood variety can serve as raw material for wainscoting, depending on the desired finish, color, and price.
Vinyl
As a substitute for traditional wood, vinyl is appreciated for its longevity, ease of cleaning, and water resistance. Vinyl is stain-resistant and used in houses where small children live.
Medium Density Fiberboard
Medium-density fiberboard (MDF) looks like wood, but the difference is it does not expand, compress, split, or warp, and also doesn’t have knots. You can get it primed for painting or veneered.
Protect MDF from water and moisture exposure. Water will cause MDF to break down. However, moisture-resistant MDF that has been treated can withstand steam and heavy moisture environments.
Is Wainscoting Good For A Bathroom?

Wainscoting can be installed in any area of your home thanks to advances in wood processing technology and alternative materials. It will shield the walls from damage and moisture and will act as an insulator.
What Height Should Wainscoting Be In A Bathroom?

Bathroom panels are 38 to 42 inches high, or roughly one-third of the height of the wall. It makes installation easier if the height does not extend above the vanity and sink
If wainscoting is higher, it can be a backsplash. Installation will require more effort. Even if you choose high bathroom wainscoting, you don’t want anything higher than 48 to 54 inches.
Wainscoting Styles

1. Flat Wainscoting
Flat paneling is a style of paneling that has no grooves, bevels, or beads on the front. The gaps between the boards will be a visual disturbance in a line of flat panels. At times, the seams are left exposed; at other times, they are concealed using wood or metal strips.
2. Board And Batten Wainscoting
Board and batten wainscoting is usually a type of wood paneling distinguished by its regular pattern of large vertical molding boards referred to as battens. Battens are 4 to 6 inches wide and spaced 6 to 10 inches between.
Board and batten paneling has a bold, harsh appearance that was popular in early twentieth-century homes. The battens conceal the gaps between the boards. Additional battens are inserted between the joints for aesthetic purposes alone.
3. Raised Panel Wainscoting
This kind of wood paneling features a line of squares or rectangles separated by vertical molding every four to eight inches. Raised wood panels with horizontal rails at the bottom and top are formed by deep V-shaped bevels.
Raised panels are frequently used in conjunction with wainscoting. They are available pre-assembled and ready for installation. Raised panel styles can be molded from polystyrene panels or MDF boards. They can also be constructed entirely from scratch by attaching thin sections of molding to flat panels.
4. Beadboard Wainscoting
Beadboard is a type of wood paneling that features long, uninterrupted vertical grooves with raised beads that have one or two inches of space between them.
Individual boards of beadboard measure between 32 and 48 inches long by 3 – 4 inches broad. Boards are side-by-side compatible. Alternatively, big panels of beadboard up to 8 linear feet in length can be purchased to accelerate the installation procedure. Factory construction is when the grooves and beads get molded into the board.
5. Overlay Wainscoting
Overlay wainscoting is a hybrid of raised and flat panel wainscoting styles. After installing flat panels, other panels are centered on them. Additionally, these additional panels might be lined with molding to add additional elegance.
6. Shiplap Wainscoting
This is an interior paneling style that takes its name from a type of exterior home siding. Shiplap panels are made out of long horizontal planks that overlap at their long edges. The upper board’s lip overlaps a portion of the lower board. This creates a weatherproof, tight, and sturdy joint in external applications.
Amazing Bathroom Wainscoting Ideas For 2022

Wainscoting can be used to unify a bathroom’s decor and to create a cohesive and matching design which incorporates not only the lower portion of the walls but also elements such as the bathtub or the sink.
Bathroom Walls
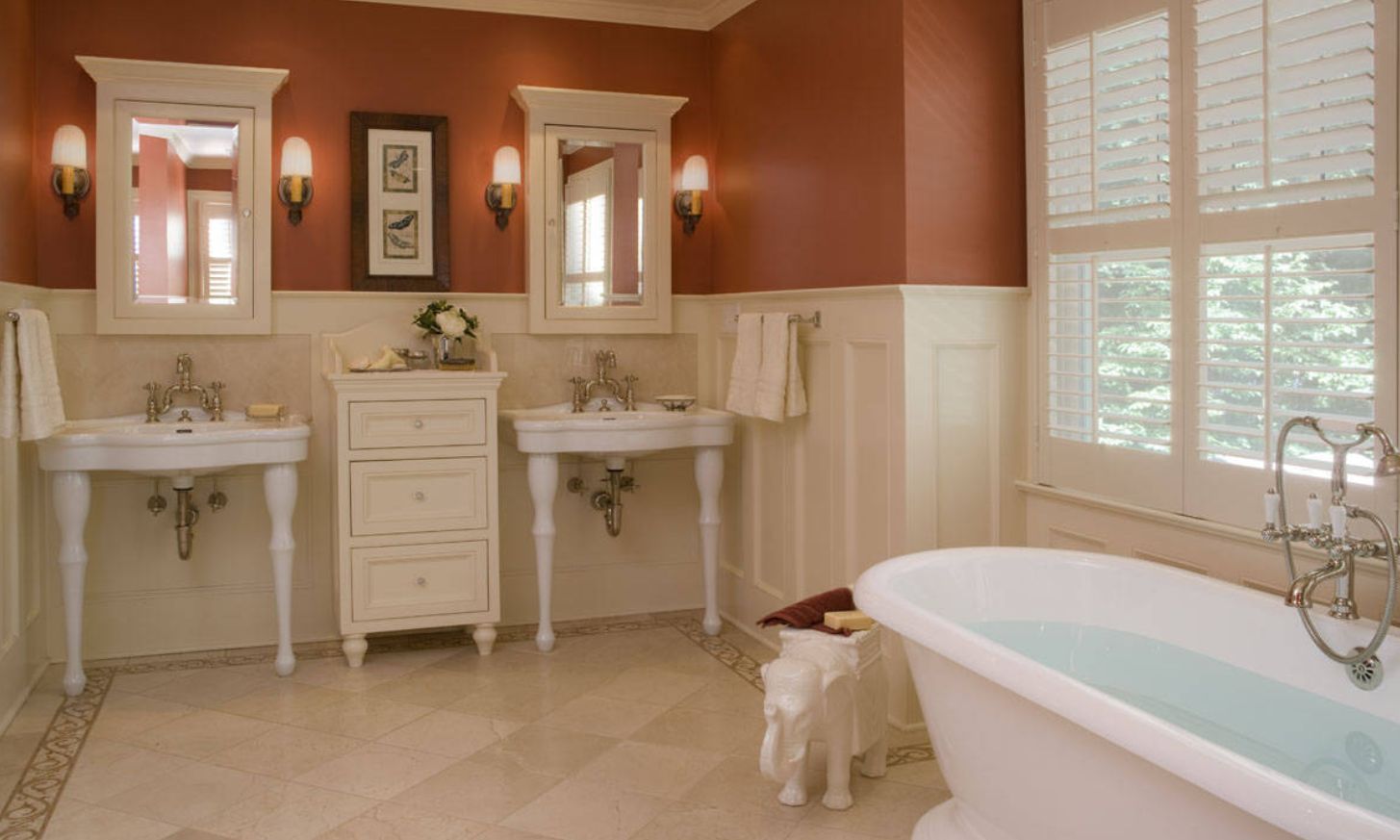
Wainscoting, like beadboard paneling, can be installed at any height, depending on the height of the fixtures, furniture, windows, and various other design elements. The style contrasts with the upper wall sections. {cmahnken}.
White Bathroom
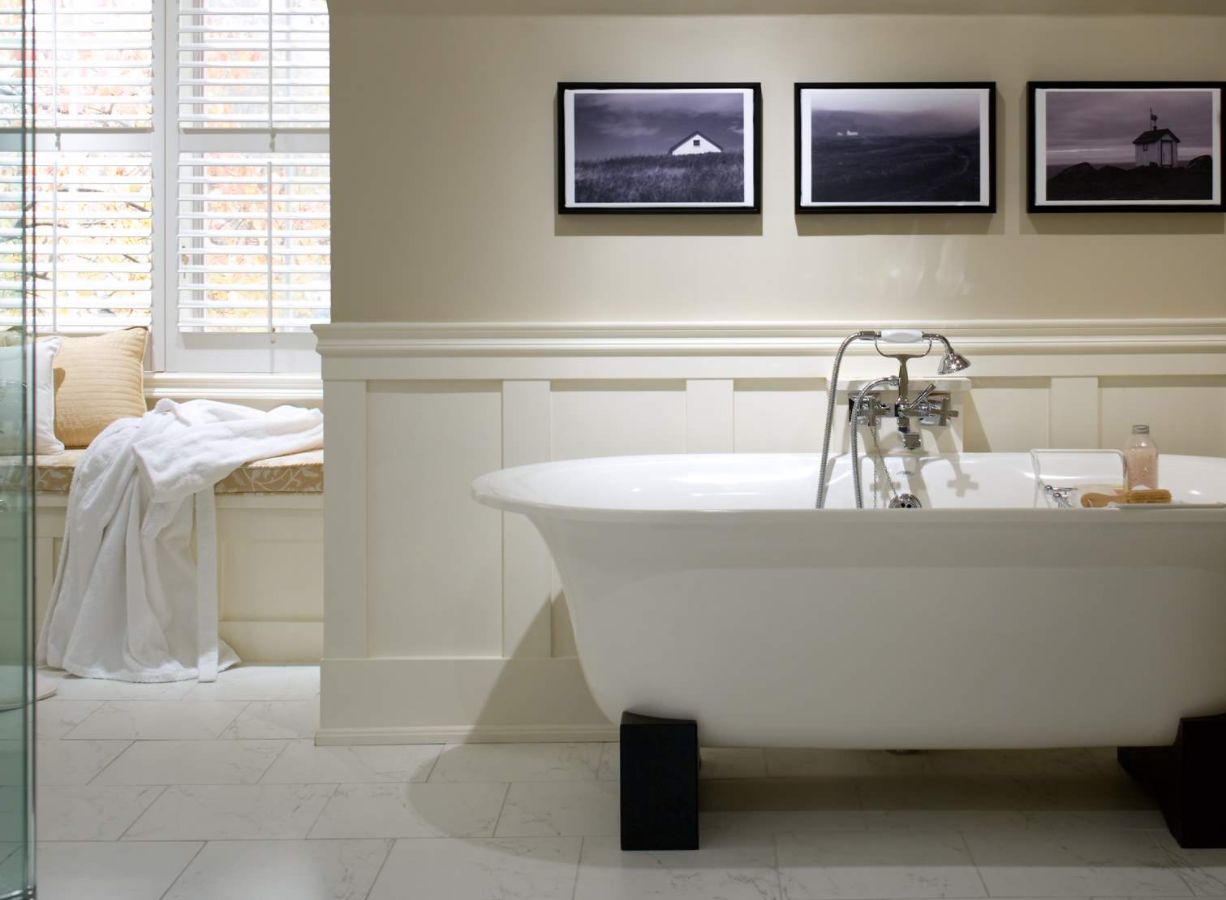
The wainscoting is practical if you have a freestanding tub and you want to protect the walls from water damage. Furthermore, the wainscoting can continue on the adjacent walls and it can frame all sorts of features, including benches and vanities.
Freestanding Bathtub Idea

This freestanding bathtub idea is an example of how wainscoting is an alternative to wall tiles. Tiles often create a cold and distant ambiance, wainscoting makes bathrooms feel warm, welcoming, and more comfortable. {studios2arch}.
Eye Catching
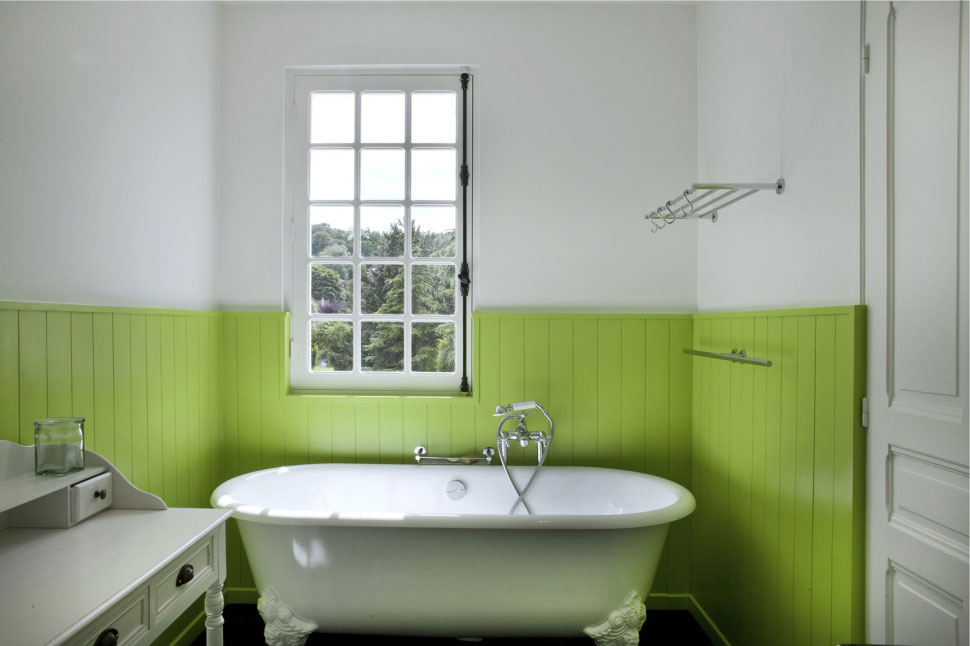
You don’t always need white walls. In this lime green example, the large window above the freestanding bathtub offers a modern look.
Light Blue Wainscoting Bathroom

Your master bathroom is an opportunity to get creative. You can match the paneling of your bathroom cabinetry if you want to create a uniform interior decor with a dominating accent color. (carpentermacneille).
Classic Atmosphere

With opposite styles, the bathroom walls can be painted with an accent color and the paneling can be white. The flooring can match either of the elements or none. {newold}.
Vibrant Colors

Bathroom paneling can look outdated. However, it doesn’t mean you shouldn’t consider this design for a modern or a contemporary bathroom. Anything can be adapted to suit a particular style. {timandersenarchitect}.
Luxurious Style

Gray walls, or in this case, beadboard, provides a brilliant backsplash. Feel free to attach accessories such as towel rings and racks, wall decorations, and even shelves.
Black Beauty

Let black serve as an inspiration for your bathroom vibe. The decor just wouldn’t be the same without the black backdrop. Symmetry and texture are what make this an eye-catching interior design. {bianchinicapponi}.
Neat Washroom

When remodeling a bathroom, try an elegant and natural look. Consider this feature of the room in relation to various design elements.
Dark Wood Wainscoting

One possibility is to match wainscoting with the floor, ceiling, or furniture as a way to establish continuity throughout the room’s decor. Other elements to match it can include the door and window frames.
Horizontal Pattern

Most often, the boards are arranged for bedboarding or wainscoting. However, horizontal placement of the boards shouldn’t be dismissed. Notice how the horizontal style creates a visual effect that makes the bathroom appear wider.
Calming Colors

Vertical lines emphasize the height of a room which means that horizontal lines highlight the width and length. You can take advantage of the details to ensure the best design scenario for your bathroom.
Simple And Clean

The cool thing about wainscoting is that it can be painted to match the walls, the furniture, and other elements. With this example, the same color breaks the monotony in such a way that the room doesn’t feel crowded or disturbed.
Add Personality
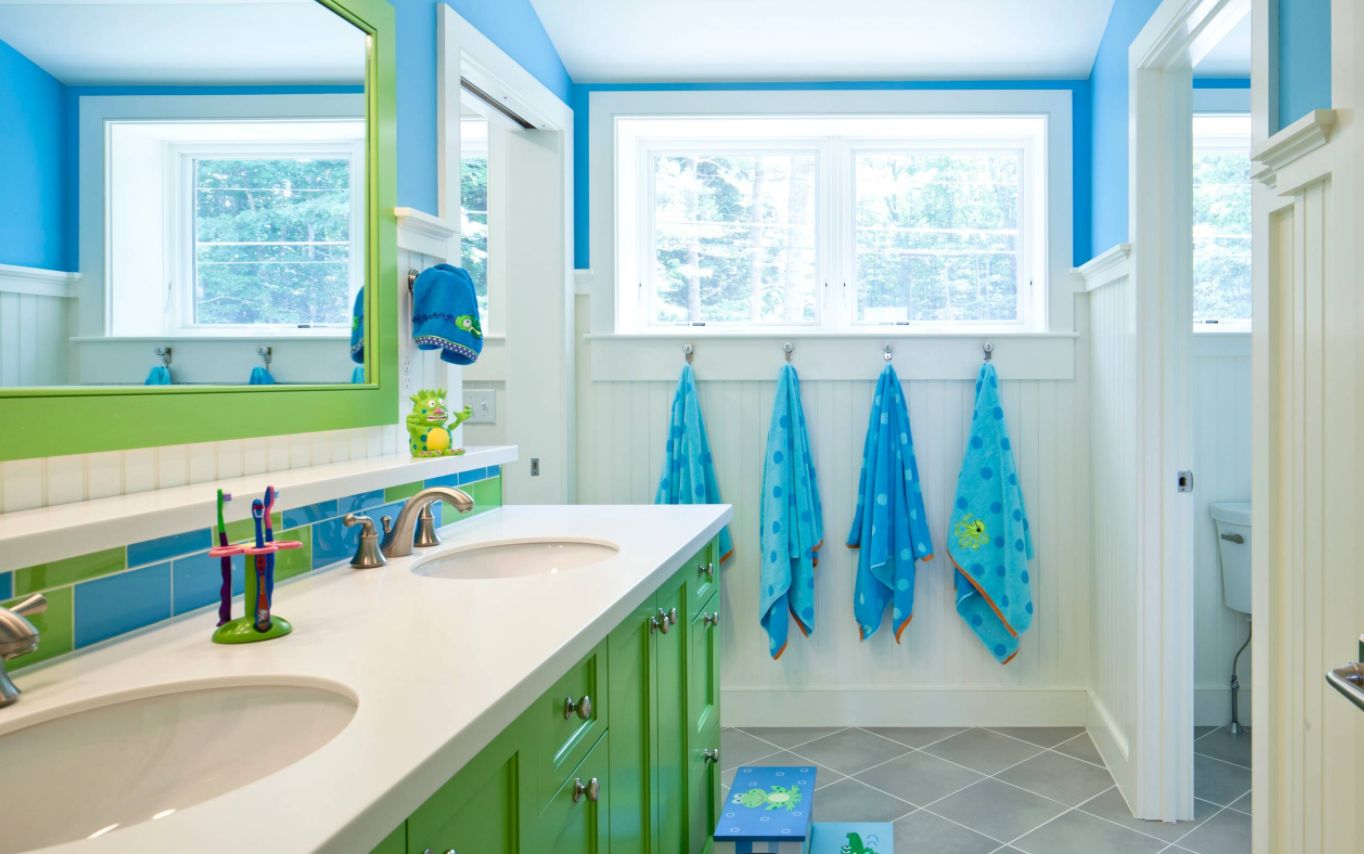
Sometimes a lack of color is the best way to create a balance. Here, for instance, green and blue are blended throughout. The white beadboard paneling highlights the vibrant colors and pastel green to break the monotony.
Unique Patterns

Paint the wainscoting in a color that defines the theme you’ve chosen for the space. For example, if you want a natured-inspired decor or a spa ambiance, you can work with tones of green, beige, and gray combined with white.
Small Bathroom Elegance

As versatile as wainscoting may be, rustic and traditional bathrooms remain the best places for it so think of how you can take advantage of that when planning your next bathroom remodel.
Cozy And Sophisticated

Wainscoting can help make a bathroom look refined and sophisticated. It’s an alternative to wall tiles and suited for bathrooms that aim for a welcoming decor like a living room.
Create Contrast
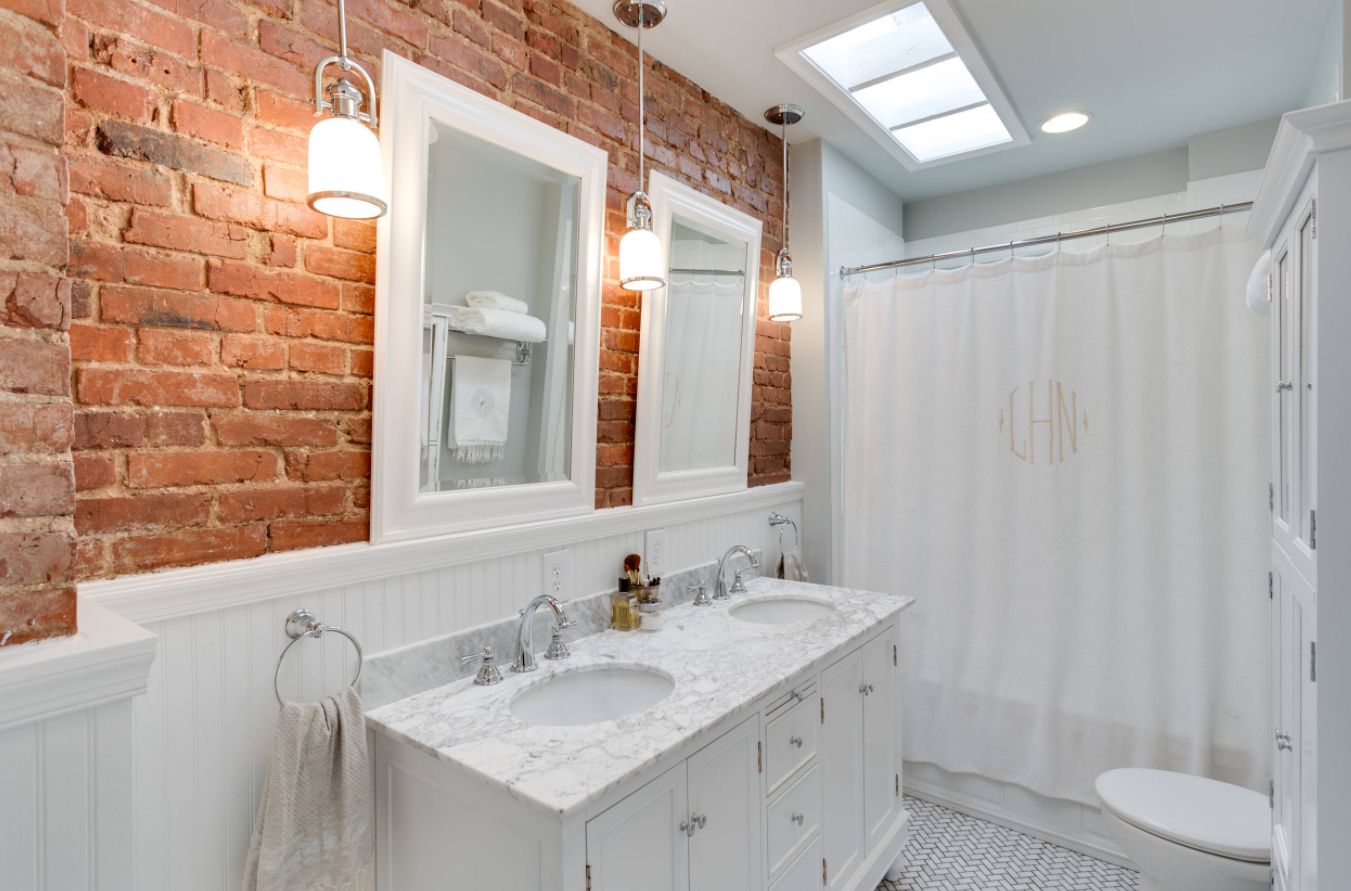
You don’t need smooth walls to install protective wainscoting in a bathroom. In this example, it works just fine on the red brick surface. Sometimes this is a cheap and quick way of hiding old and damaged tiles without first having to take them down.
How to Install Wainscoting In 10 Quick Steps

Wainscoting installation isn’t hard, but it does take time. If you’re interested in tackling this project by yourself, here is a tutorial that will help you see this project through.
What you’ll need:
- Wainscoting
- Paneling nails
- Construction adhesive
- Moulding
- Safety gear (glasses, dust mask, gloves, hearing protection)
- Voltage detector
- Screwdriver
- Pry bar
- Stud finder
- Tape measure
- Level
- Hammer
- Jigsaw
- Circular saw
Step One
Divide the room’s entire linear footage by the panel width in feet. If the result contains a fraction, it should be rounded to the nearest whole number to determine how many panels you’ll need.
Step Two
With a pry bar, remove the chair rail or baseboard moulding. If you want to use the moulding again. Turn off the electricity. Ensure the power is turned off with a circuit tester and remove any wall plates and outlet covers from the room.
Step Three
Create a straight line for the top of the panels. Make a mark 32-1/2 inches up from the floor. Draw a line around the area using a level. When installing the wainscoting, ensure that its top is parallel to the level line. Due to the 32-inch height of wainscoting, measure up 32-1/2 inches all the way around to account for any issues generated by an uneven floor.
Step Four
Utilize a stud finder to locate the wall studs and mark them above the level line. The markers will come in handy when nailing the wainscot panels into position.
Step Five
To install the first panel, begin in one corner of the room. Adhere construction glue to the panel’s back and secure it in place. The panel’s top edge should be flat with the wall’s level line and 1/16-inch away from the adjacent wall.
Step Six
Secure the panel in place with paneling nails. If the panel covers an outlet, prior to installation, cut a hole for the outlet.
Step Seven
Measure from the bottom and top edges of the outlet aperture to the level line. Draw horizontal lines on the panel behind the markers, then transfer these measurements to the panel’s back.
Next, measure from the right and left sides of the outflow hole, finding the middle. To account for the gap between the corner and the panel, subtract 1/16 inch from each measurement.
Step Eight
Installing the second flat panel 1/16 inch from the first, but making sure it is flat with the level line can yield better results. Install panels in this manner until you reach the next corner.
Step Nine
There won’t be enough space to install an entire panel in the corner, therefore you will need to trim one. Subtract 1/8 inch from the top of the last full panel to the wall (this will be your first mark). Subtract 1/8 inch from the bottom of the previous entire panel. Copy the measurements to the back of the panel you’re cutting, drawing a line between each mark.
Face the flat panel down and cut it with either a circular saw or a jigsaw. Take measurements from the bottom and top to account for any non-square wall crossings. Once cut, position the panel 1/16 inch from the end of the last entire panel. There will be a 1/16-inch expansion space between you and the opposite wall.
Step Ten
Install the chair rail, baseboard moulding, wall plates, and outlet covers.
Frequently Asked Questions (FAQ)FAQ
Is Wainscoting Cheaper Than Tile?
Wood wainscoting for bathrooms is cheaper than tile. Wainscoting installation is easy. The style accommodates waiver walls in older homes.
Is Wainscotting Outdated?
From a practical standpoint, wainscoting seems outdated. It was used for insulation purposes, but modern wainscoting bathroom styles offer a decorative element.
How Thick Should Wainscoting Be?
It depends on the wainscoting and if you want to use it for insulation or decorative reasons. The standard wainscoting thickness is ⅝ inches.
Does Wainscoting Make a Room Look Bigger or Smaller?
White wainscoting bathroom styles might make your bathroom look bigger, but you shouldn’t can’t on it. Wainscoting protects the lower portion of a wall and to enhance the aesthetics of a room, rather than for sizing considerations.
Is Wainscoting Waterproof?
Not all wainscoting is waterproof. It depends on the material and if it has been treated to resist moisture. For example, PVC wainscoting is often chosen for bathroom installation because it’s water-resistant and inexpensive.
Bathroom Wainscoting Conclusion
As a wallpaper alternative, bathroom wainscoting offers a natural look. Its texture and beauty make it a favorite among homeowners. There are plenty of bathroom wainscoting ideas along with different colors to choose from for your small bathroom space or master bathroom.
The main purpose of modern wainscoting bathroom styles is how they offer protection and style, unlike restroom partition panels. Meanwhile, modern beadboard bathroom style also compliment your home’s interior design. If you want to keep your wall surface protected, there isn’t a cheaper option.






